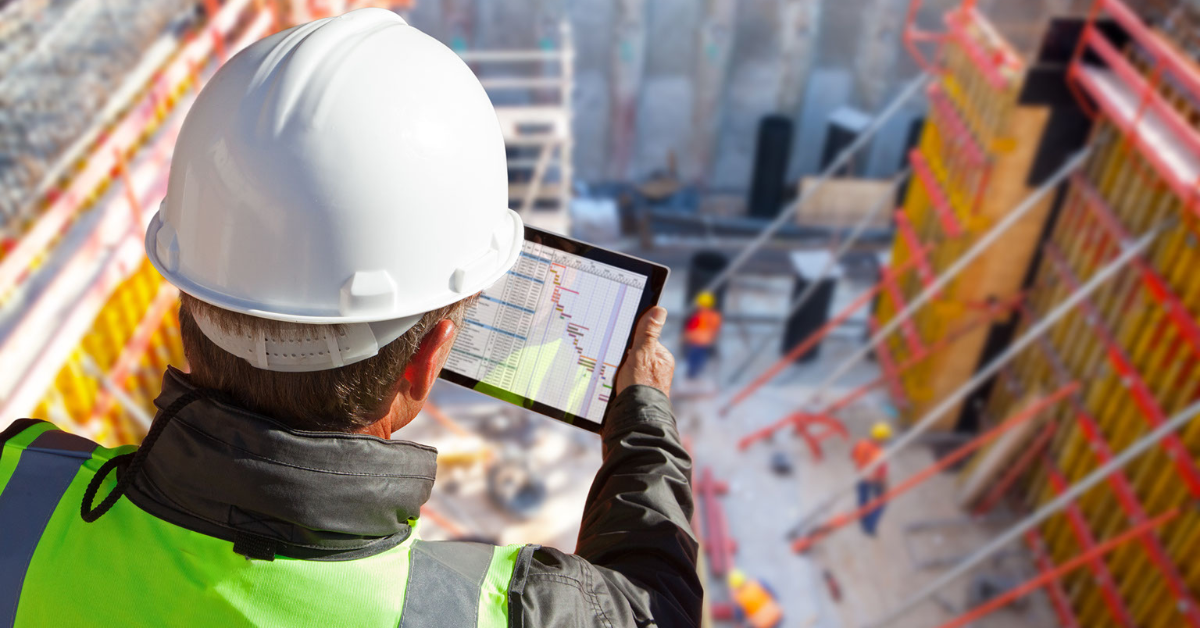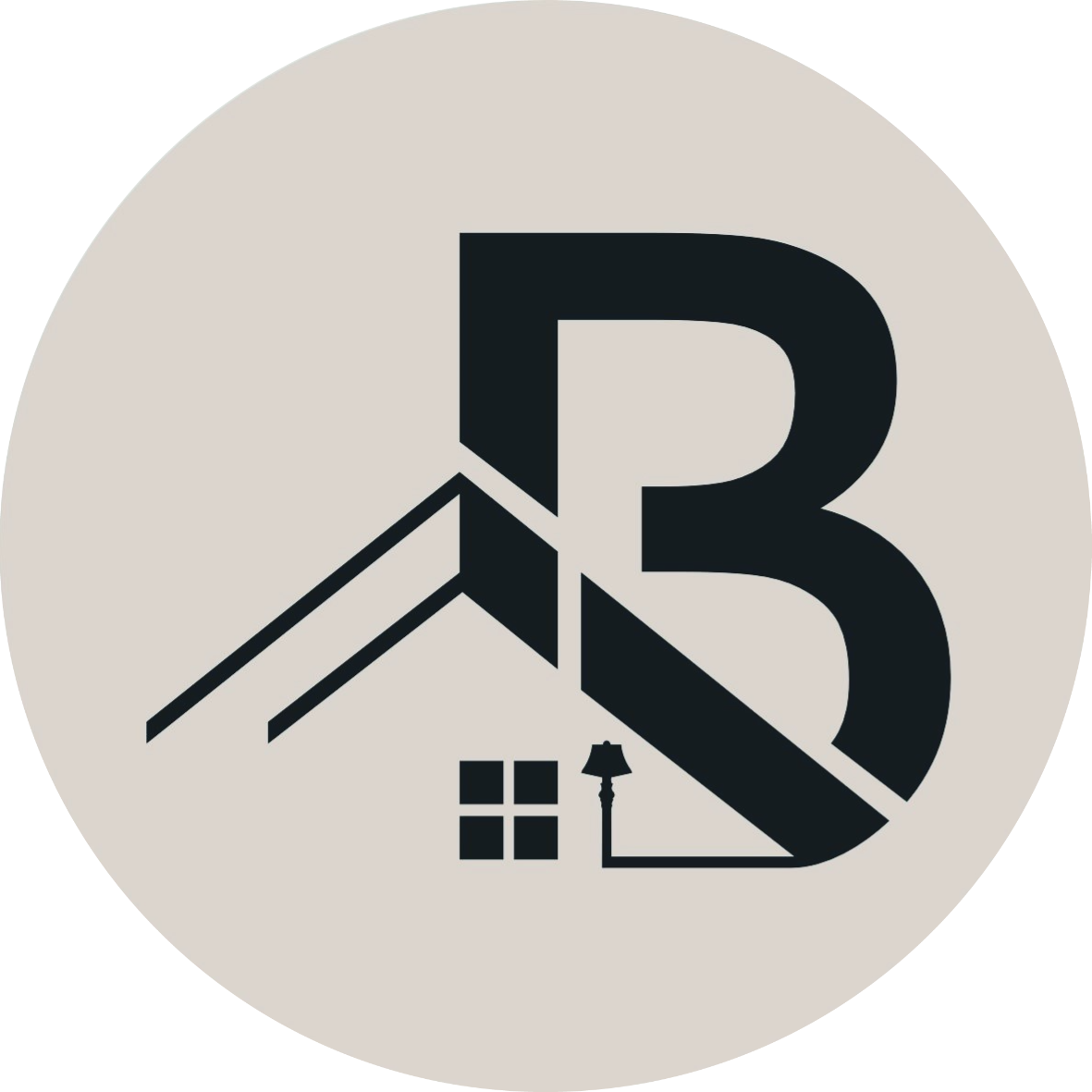BIM Coordination Services
Connecting Teams. Ensuring Precision. Delivering Success.
"At BIMagine Interiors, our BIM Coordination Services focus on connecting teams, ensuring precision, and delivering success. We streamline the coordination between different disciplines—architectural, structural, and MEPF—by using advanced BIM technology to identify and resolve clashes early. This ensures that all stakeholders are aligned, reducing errors and delays. Our collaborative approach guarantees that every phase of the project runs smoothly and efficiently, leading to a successful and well-executed outcome."
What is BIM Coordination?
BIM Coordination involves integrating architectural, structural, and MEP (Mechanical, Electrical, Plumbing) systems into a unified 3D model to ensure they work harmoniously without conflicts. By using Building Information Modeling (BIM) software, BIM coordination allows for seamless collaboration among project teams, reducing the risk of costly errors and rework during construction. This process enables all stakeholders—including architects, engineers, contractors, and clients—to work from a synchronized model, ensuring clarity and alignment throughout the entire project lifecycle.

Why BIM Coordination?
In complex building projects, coordination across disciplines is essential. BIM Coordination ensures that architectural, structural, and MEP components work together without conflicts, creating a streamlined and efficient construction process. This leads to fewer delays, reduced costs, and a more predictable outcome.
Key Benefits of BIM Coordination
- Enhanced Collaboration: Brings together architects, engineers, and contractors in a single environment to ensure alignment on design and construction details.
- Clash Detection: Identifies and resolves conflicts between systems before construction begins, avoiding costly rework.
- Reduced Risk: Minimizes errors and construction risks by ensuring all components fit together seamlessly.
- Efficient Workflow: Streamlines the project lifecycle, with all teams working from the same coordinated model.
- Improved Quality: Provides greater accuracy in installation, resulting in a higher-quality final product.

Our BIM Coordination Services
At BIMagine Interiors, our BIM Coordination services are designed to bring your project to life with precision and efficiency.
From initial planning to final handover, we ensure that every component is coordinated, preventing conflicts and delays.
01
3D Coordination Modeling
Our team creates a comprehensive 3D coordination model that integrates all project disciplines, including architectural,
structural, and MEP systems. This model serves as the basis for all coordination efforts, ensuring that every aspect
of the project is fully aligned.
02
Clash Detection & Resolution
We use advanced BIM software to perform clash detection, identifying conflicts between different systems
(e.g., ductwork interfering with beams) and resolving them in the design phase. This ensures a smoother
construction process and eliminates surprises on-site.
03
4D Scheduling & Project Sequencing
We use 4D BIM scheduling to integrate project timelines with the 3D model, allowing for a detailed visual
representation of construction sequencing. This improves planning accuracy and enables stakeholders to
visualize project progress over time.
Our BIM Coordination Process
Design to construction. By promoting collaboration and maintaining a single source of truth, we help prevent costly rework and improve overall project quality.
1. Project Setup & Coordination Strategy
We start by understanding your project goals and developing a customized BIM Coordination strategy that outlines the collaboration workflow, responsibilities, and timeline.
2. Multi-Discipline Model Integration
Our team integrates models from all disciplines, including architectural, structural, and MEP, into a unified BIM model to ensure seamless coordination.
3. Clash Detection & Issue Resolution
We perform comprehensive clash detection and facilitate the resolution of all conflicts in the model, reducing the risk of on-site issues.
4. Stakeholder Meetings & Model Reviews
We conduct regular coordination meetings and model reviews to keep all project stakeholders aligned and informed.
5. Documentation & Handover
At the project’s conclusion, we provide full documentation of all coordination efforts, clash resolution history, and final model files for construction and operational use.
Industries We Serve
Our BIM Coordination services are essential for a wide range of sectors, ensuring that building systems are designed and installed seamlessly for projects of any type, including
- Commercial & Office Buildings
- Residential Developments
- Healthcare Facilities
- Educational & Institutional Buildings
- Industrial & Manufacturing Facilities

Why Choose BIMagine Interiors for BIM Coordination?
Experienced Team
Our BIM coordination specialists bring years of experience in multi-discipline coordination and model management.
Latest Technology
We use state-of-the-art tools like Navisworks, Revit, and BIM 360 to deliver precise and efficient coordination.
Clear Communication
Our structured coordination meetings and clear documentation ensure all stakeholders are aligned and informed.
Focus on Quality
By identifying and resolving issues in the design phase, we enhance the quality of the final build and reduce the risk of costly rework.
Ready for Seamless BIM Coordination?
Take the first step toward a fully coordinated project. Contact us today to learn more about how our BIM Coordination Services can bring clarity, precision, and collaboration to your next project.
Contact Us






