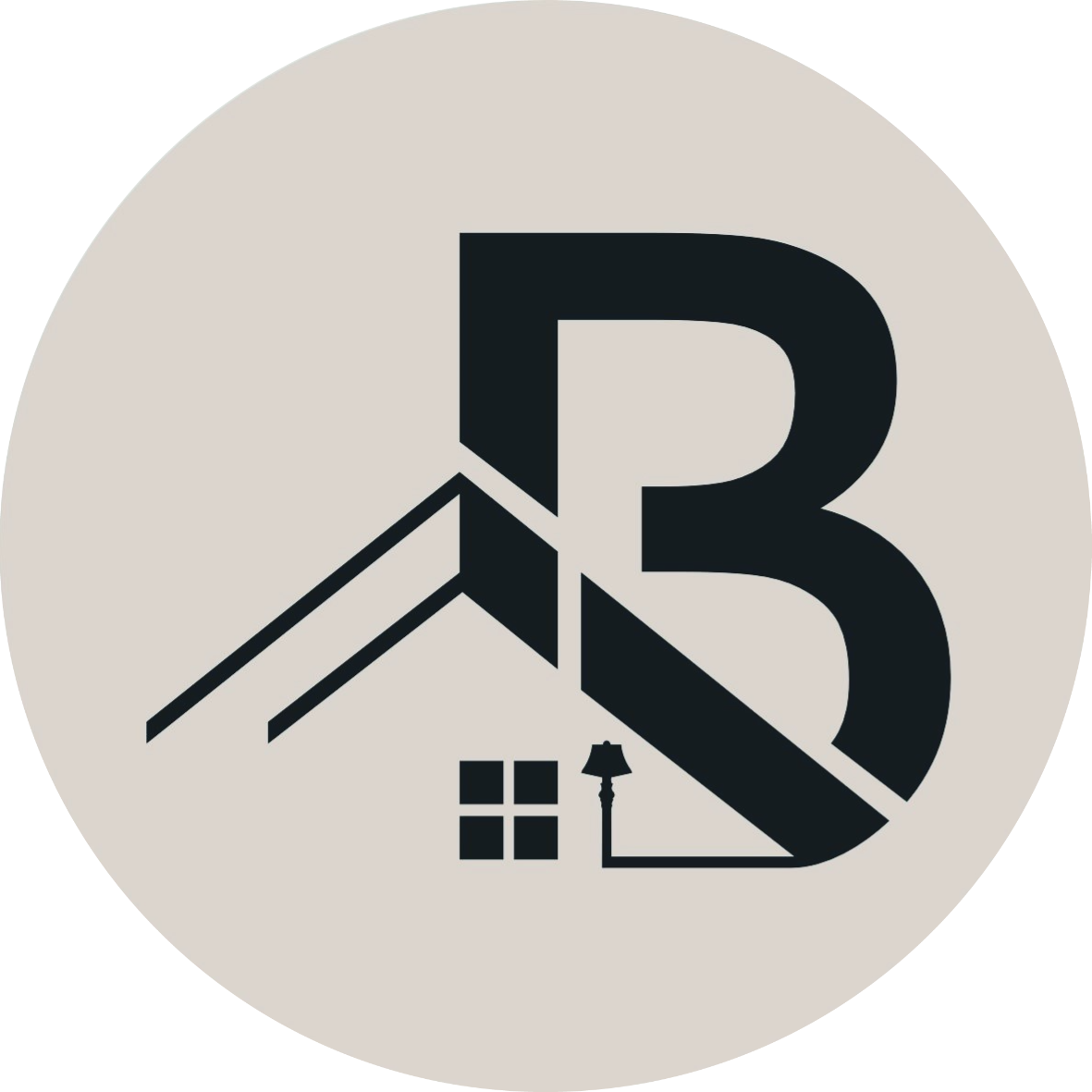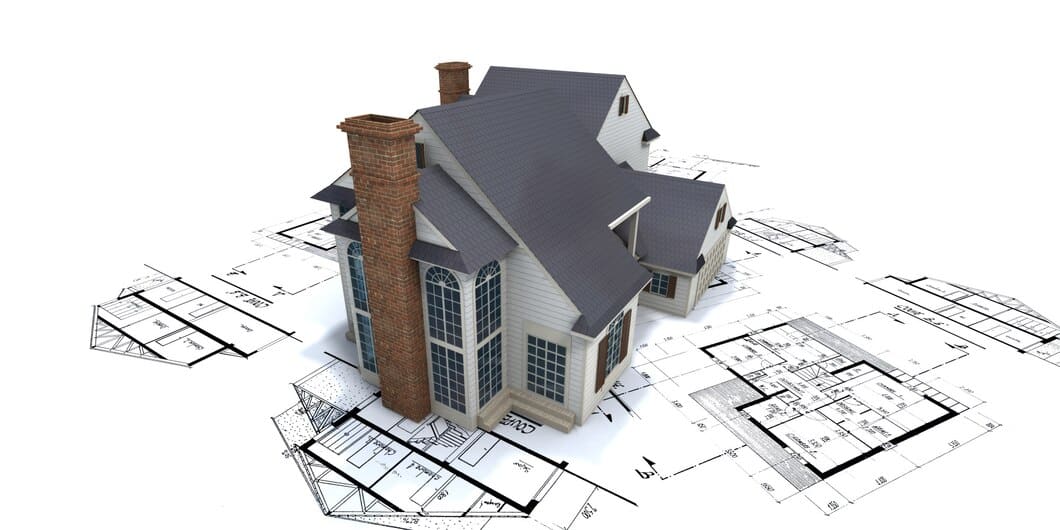CAD/PDF to BIM Conversion Services
Transforming Plans into Intelligent Models
"With our CAD/PDF to BIM Conversion Services at BIMagine Interiors, we specialize in transforming traditional plans into intelligent, data-rich 3D models. Our process ensures high accuracy and fidelity to the original drawings, enabling seamless integration into modern BIM workflows. By converting 2D documents into interactive models, we provide clients with enhanced visualization, improved collaboration, and valuable insights for streamlined project planning and execution."
What is CAD/PDF to BIM Conversion?
CAD/PDF to BIM Conversion is the process of converting traditional 2D drawings or PDF plans into intelligent 3D Building Information Models (BIM). This service enables architects, engineers, and builders to transition from outdated 2D plans to comprehensive 3D models, which are enriched with data that support planning, construction, and facility management. With our conversion services, you gain a fully detailed and accurate BIM model that enables more precise decision-making and efficient project execution.
Why Convert CAD/PDF to BIM?
Switching from 2D drawings to BIM offers numerous advantages, especially for complex projects where precision and data-rich models can improve every stage of the project lifecycle.
Key Benefits of CAD/PDF to BIM Conversion
- Enhanced Visualization: 3D models provide a more detailed view, helping all stakeholders to better understand the design.
- Improved Coordination: Detect potential conflicts between different systems before construction begins.
- Data-Rich Models: BIM models include detailed metadata, such as materials, dimensions, and specifications, that streamline planning and operations.
- Reduced Errors: Transitioning from 2D to 3D allows for a more accurate representation of spatial relationships and design elements, reducing the likelihood of mistakes.
- Efficient Project Management: BIM models facilitate better planning and coordination, making project management more efficient and reducing overall costs.
Our CAD/PDF to BIM Conversion Services
At BIMagine Interiors, we specialize in converting your 2D CAD files and PDF plans into fully functional,
data-rich BIM models. We work with multiple industries and building types, transforming traditional plans
into digital assets that add real value to your project.
01
2D CAD to BIM Conversion
We convert 2D CAD drawings into 3D BIM models that represent every detail of the original design.
Our team ensures alignment with initial specifications and works with CAD files from multiple platforms.
02
PDF to BIM Conversion
Working from PDF plans, we extract all design data and accurately recreate it in a BIM model,
capturing every feature and ensuring precision for planning and construction.
03
Architectural BIM Modeling
Our BIM experts model walls, doors, windows, and finishes in detail, enabling accurate spatial
representation and advanced visualization.
04
MEPF BIM Modeling
We convert mechanical, electrical, plumbing, and fire protection designs into coordinated BIM
models that help identify clashes and prevent rework.
05
Structural BIM Modeling
Structural drawings are converted into detailed BIM models capturing beams, columns, slabs,
and foundations for safety and analysis.
06
Data Integration & Model Enrichment
We enrich BIM models with material data, dimensions, and room information, making them valuable
tools for cost estimation and facility management.
Our Conversion Process
We follow a streamlined process to ensure that each conversion is accurate, timely, and tailored to meet your project’s unique requirements.
1. Understanding Project Requirements
We begin by gathering all the necessary project information, understanding your goals, and identifying any specific details or standards that need to be followed in the conversion process.
2. 2D Drawing Review & Assessment
Our team thoroughly reviews the provided CAD or PDF files, identifying key elements, potential challenges, and any areas where further clarification may be needed.
3. 3D BIM Model Creation
Using the reviewed drawings, we meticulously recreate the design as a 3D BIM model, adding geometry, dimensions, and data-rich elements to enhance functionality.
4. Quality Assurance & Model Validation
Once the model is complete, we conduct rigorous quality checks to ensure that every detail aligns with the original plans and tha
5. Final Delivery & Support
The completed BIM model is delivered in your preferred format, along with full documentation. We offer ongoing support to ensure smooth integration into your project.
Industries We Serve
Our CAD/PDF to BIM conversion services support a variety of industries, enabling project teams to benefit from accurate, data-rich models that facilitate better design and management practices, including:
- Commercial & Office Buildings
- Residential Developments
- Healthcare Facilities
- Educational & Institutional Buildings
- Industrial & Manufacturing Plants
From multi-story office buildings to industrial warehouses, we ensure your project’s structural design is safe, compliant, and optimized for performance.

Why Choose BIMagine Interiors for CAD/PDF to BIM Conversion?
Experienced Team
Our BIM specialists have extensive experience working with various file formats, standards, and project requirements.
Precision & Accuracy
We ensure that every model is a true representation of the original design, down to the smallest detail.
Advanced Technology
We use the latest BIM software, including Revit, Navisworks, and AutoCAD, to deliver high-quality, data-rich models.
Comprehensive Data Integration
Beyond geometry, we integrate valuable data that enhances the model’s utility for planning, construction, and facility management.
Commitment to Quality
We pride ourselves on delivering error-free models, backed by a rigorous quality assurance process.
Ready to Bring Your 2D Plans to Life in 3D BIM?
Contact us today to learn more about how our CAD/PDF to BIM Conversion Services can help you transition from 2D drawings to comprehensive, data-rich BIM models that enhance project efficiency and accuracy.
Contact Us




