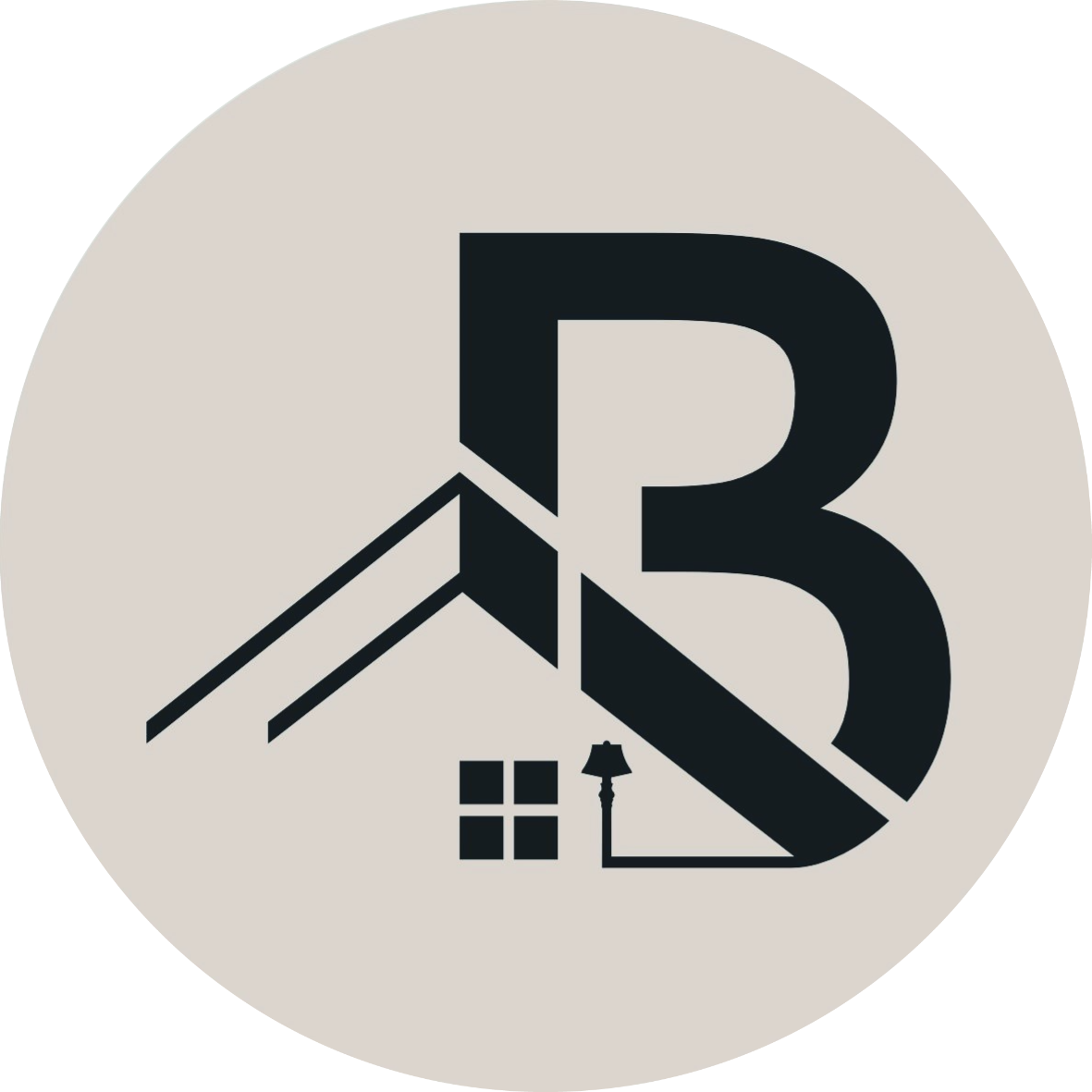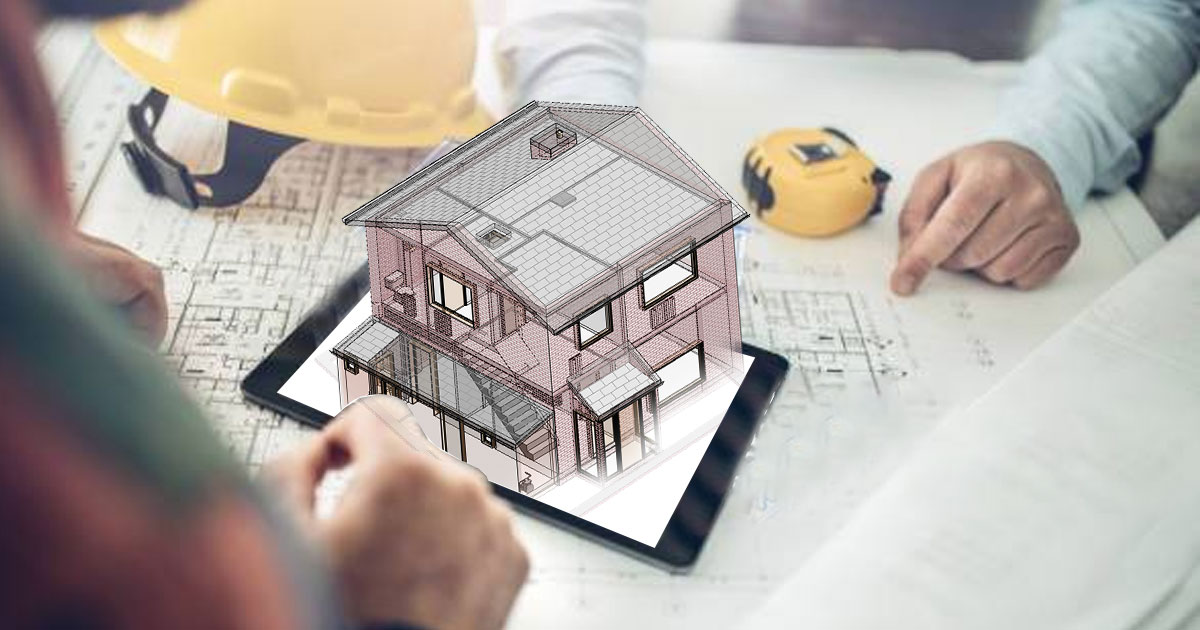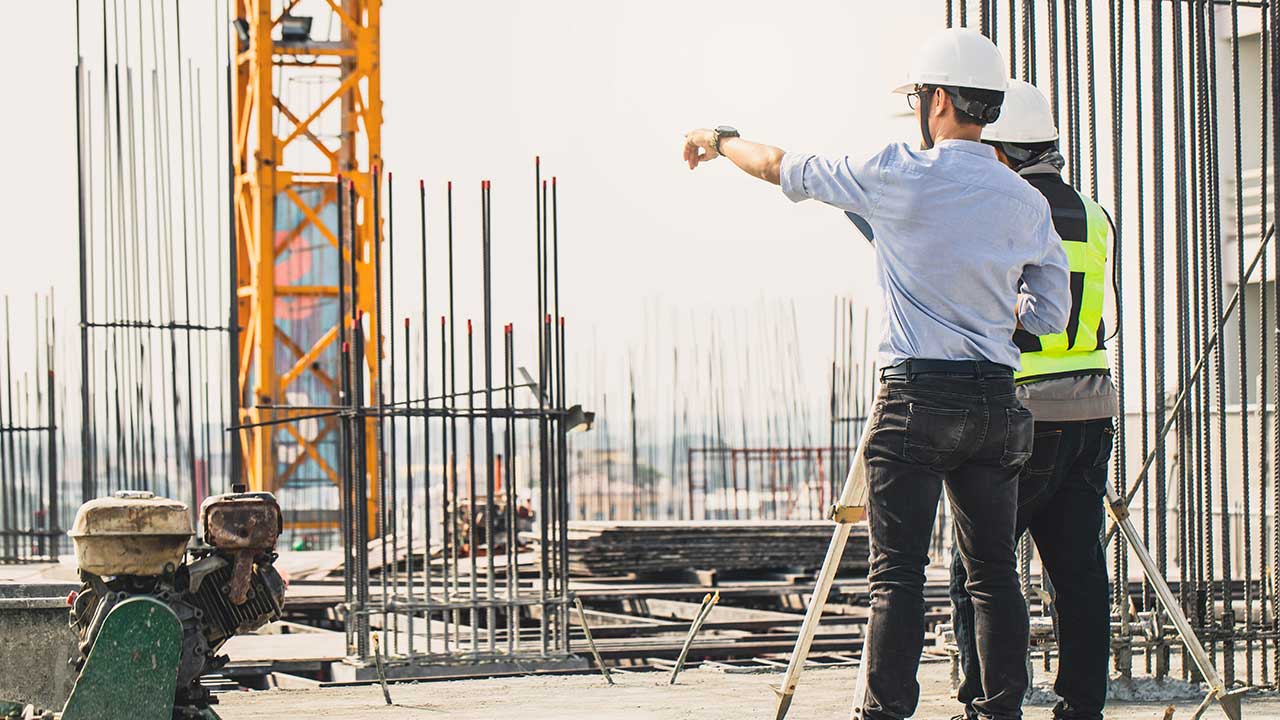SCAN to BIM Conversion
Turning Reality into Digital Precision
"Our Scan to BIM Conversion Services at BIMagine Interiors focus on turning reality into digital precision. Using advanced laser scanning technology, we capture accurate, real-world measurements and convert them into detailed, data-rich 3D BIM models. This process ensures that every element of the physical environment is precisely represented, allowing for efficient planning, renovation, and facility management. With seamless integration into BIM workflows, we bring clarity and accuracy to complex projects."
What is Scan to BIM Conversion?
Scan to BIM is the process of converting point cloud data, typically obtained from laser scans, into a highly accurate 3D Building Information Model (BIM). This service is ideal for creating precise models of existing structures, whether for renovation, retrofitting, facility management, or historical preservation. By transforming real-world conditions into a digital format, Scan to BIM enables stakeholders to visualize and plan projects with unparalleled accuracy and insight.
Why Choose Scan to BIM?
When working with existing structures, accuracy is key. Scan to BIM provides a faithful digital representation of real-world conditions, which can be used for accurate planning, analysis, and project execution.
Key Benefits of Scan to BIM
- Enhanced Precision: Point cloud data captures real-world details with millimeter-level accuracy, ensuring that the resulting BIM model is an exact representation of the building.
- Improved Project Planning: The as-built BIM model allows for better planning, design, and construction workflows, particularly useful in renovations and retrofitting.
- Cost and Time Efficiency: By accurately identifying structural elements and spatial relationships, Scan to BIM reduces the need for physical site visits and minimizes rework.
- Facility Management: A data-rich BIM model derived from scans offers value for long-term facility management, aiding in maintenance, future upgrades, and space optimization.
- Historical Preservation: For heritage sites, Scan to BIM helps create a digital record of the building’s current state, supporting preservation efforts.
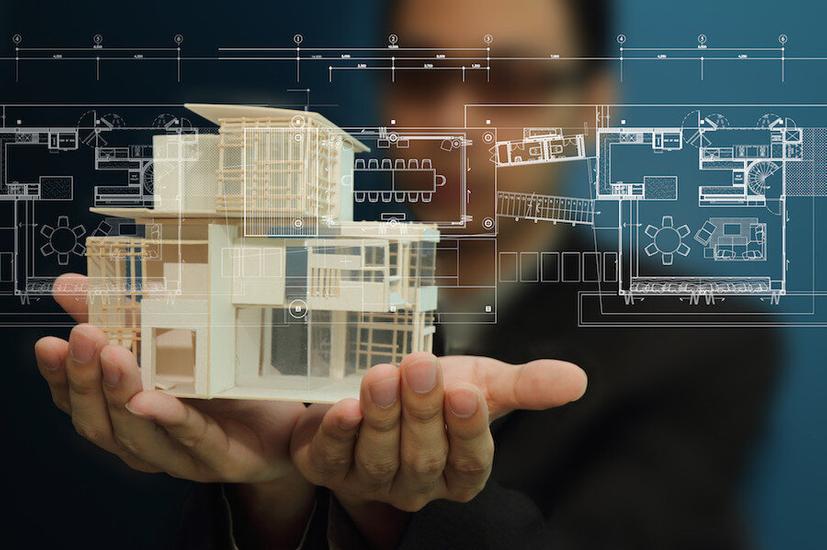
Our Scan to BIM Services
At BIMagine Interiors, our Scan to BIM Conversion Services deliver precise, data-enriched BIM models
from point cloud data. Our team handles complex scans of structures of all types, providing reliable
digital assets for planning, renovation, and facility management.
01
Point Cloud Processing
Using advanced software, we process point cloud data from laser scans to ensure accuracy
and clarity. This forms the foundation for a faithful 3D BIM model that captures every
detail of the scanned structure.
02
3D BIM Model Creation
We convert point cloud data into detailed BIM models including architectural, structural,
and MEP elements, delivering a comprehensive digital twin tailored to project needs.
03
Clash Detection & Coordination
For renovation and retrofitting projects, our clash detection process identifies
conflicts early, ensuring seamless integration of new designs with existing conditions.
04
Detailed As-Built Documentation
We generate accurate as-built drawings including layouts, floor plans, and elevations,
serving as a reliable reference for construction, renovation, and operations.
05
Data-Rich Models for Facility Management
Our BIM models are enriched with materials, dimensions, and structural data,
making them valuable tools for ongoing facility management and maintenance.
06
Data Integration & Model Enrichment
Beyond geometry, we integrate detailed metadata into BIM models, supporting cost
estimation, asset tracking, and lifecycle management.
Our Conversion Process
Our streamlined conversion process ensures that every project receives the same meticulous attention to detail and quality. From initial scan processing to final model handover, we prioritize accuracy and efficiency.
1. Project Analysis & Requirements Gathering
We begin by understanding your goals and establishing the project requirements. This helps us determine the necessary level of detail for the BIM model and identify any specific elements of focus.
2. Point Cloud Processing & Alignment
Using specialized software, we process the laser scan data, aligning and cleaning up the point cloud to ensure it accurately reflects the building’s current state.
3. 3D Model Development
Our BIM experts use the point cloud data to create a detailed 3D BIM model, incorporating all key architectural, structural, and MEP elements as required by the project.
4. Quality Control & Validation
Every model undergoes a thorough quality control process, checking for accuracy, alignment with point cloud data, and adherence to project specifications.
5. Final Delivery & Support
We deliver the completed BIM model in your preferred format, along with all related documentation, ensuring you have a complete digital asset for your project.
Industries We Serve
Our Scan to BIM services are applicable across a variety of industries and project types, where accurate as-built models can facilitate smooth planning, design, and facility management:
- Commercial Buildings
- Residential Properties
- Industrial Facilities
- Historical Buildings & Preservation
- Infrastructure Projects
- Industrial Facilities
From multi-story office buildings to industrial warehouses, we ensure your project’s structural design is safe, compliant, and optimized for performance.
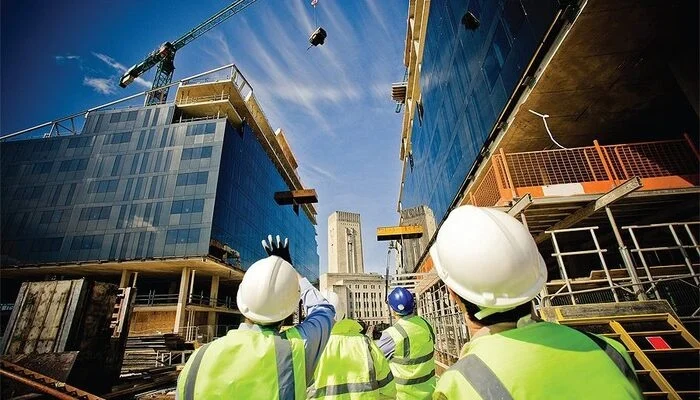
Why Choose BIMagine Interiors for Scan to BIM Conversion?
Experienced Team
Our specialists have in-depth knowledge of BIM technology and extensive experience converting complex point clouds into detailed models.
Precision & Accuracy
We ensure that every BIM model is a true digital representation of the original structure, capturing every detail with precision.
Advanced Technology
Using leading-edge tools like Revit, Navisworks, and point cloud processing software, we provide models of the highest quality and reliability.
End-to-End Service
From point cloud processing to as-built documentation, we manage every aspect of the conversion to make it seamless for you.
Commitment to Quality
We take pride in delivering error-free models backed by rigorous quality checks, providing reliable digital assets for your project.
Ready to Transform Scans into High-Quality BIM Models?
Contact us to learn more about our Scan to BIM Conversion Services and find out how we can support your project with precise, data-rich models.
Contact Us
