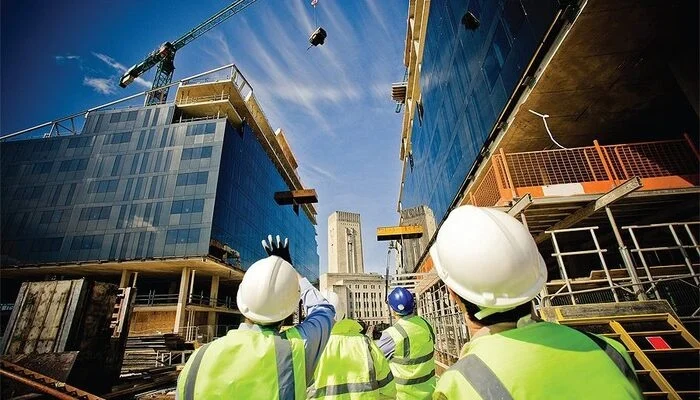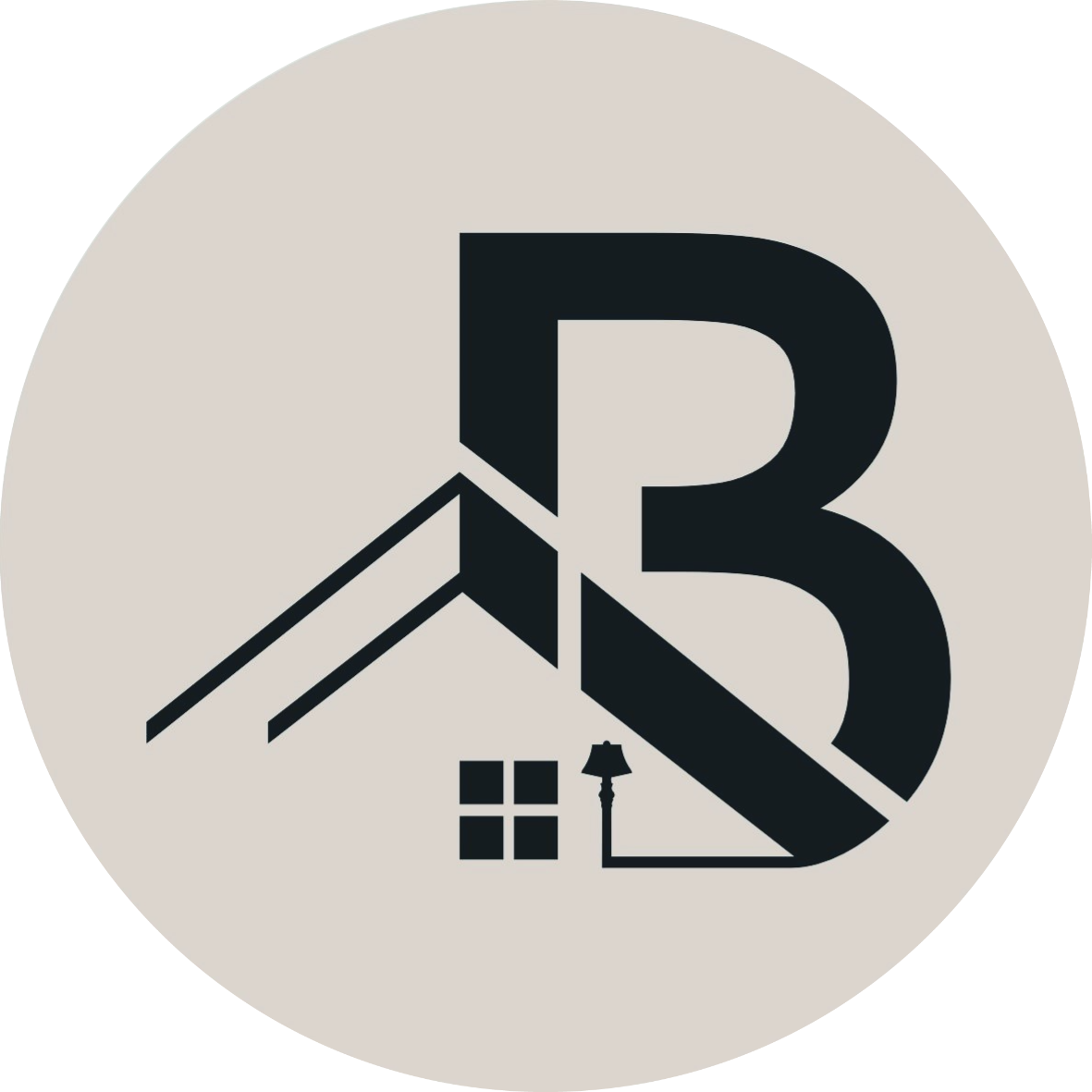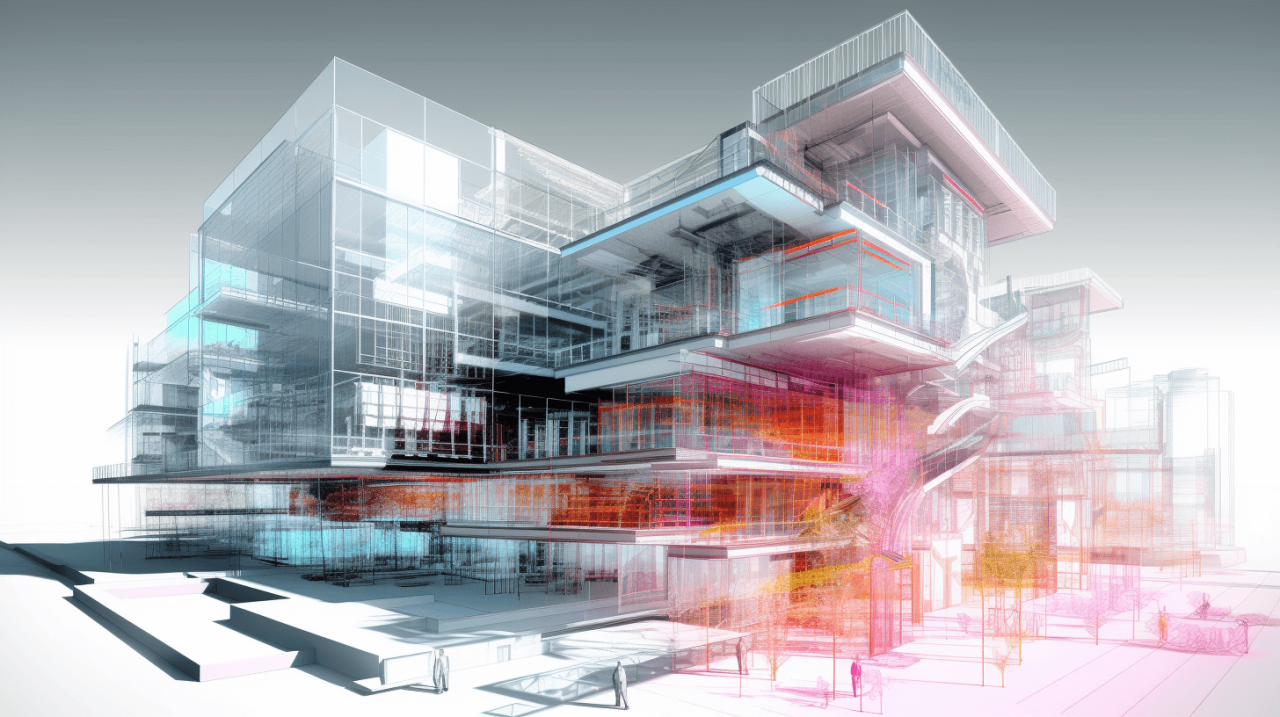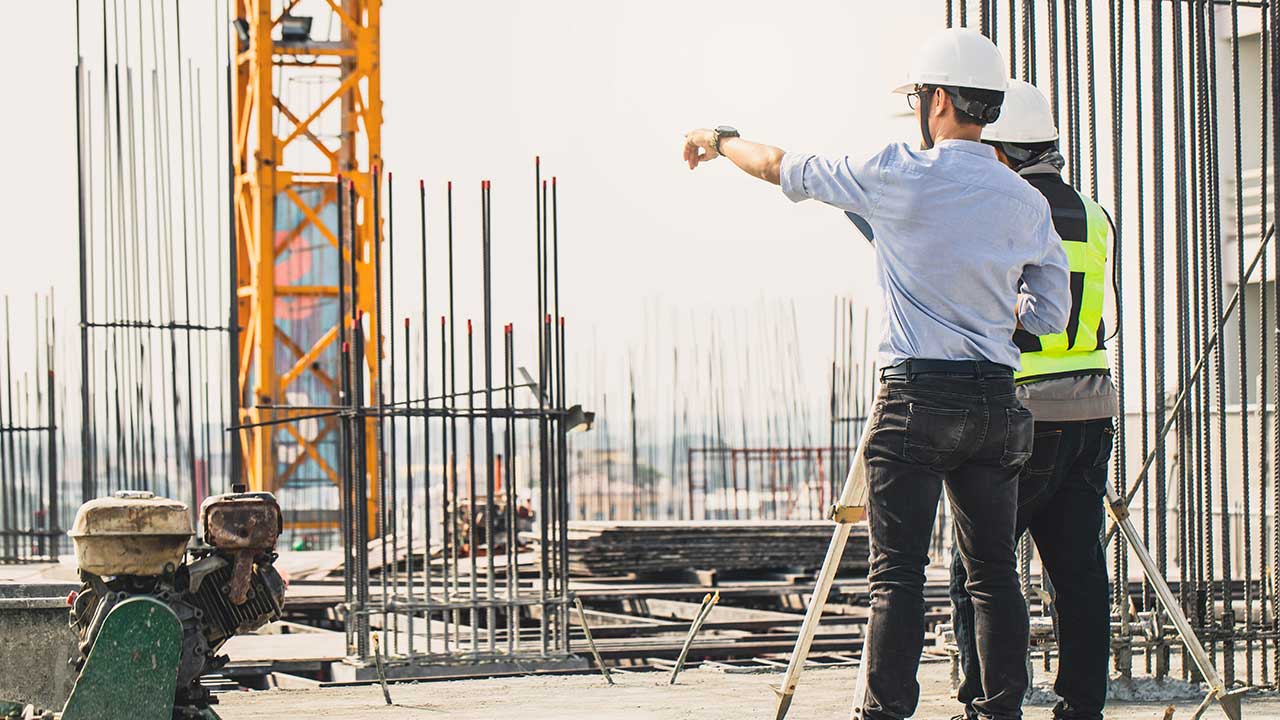Structural BIM
Accurate. Efficient. Collaborative.
"With our Structural BIM Services at BIMagine Interiors, we prioritize accuracy, durability, and coordination to ensure the integrity of your structural designs. Our advanced BIM technology allows for detailed 3D modeling and analysis, enabling precise material estimations and reducing construction risks. We work closely with stakeholders to enhance collaboration and ensure that all structural elements are aligned with architectural and MEP systems. This approach not only improves efficiency and safety but also ensures cost-effective and sustainable structural solutions."
What is Structural BIM?
Structural BIM is the process of creating intelligent 3D models of a building's structural components, including beams, columns, foundations, and trusses. Unlike traditional 2D drawings, Structural BIM integrates data-rich models that allow for better visualization, analysis, and collaboration throughout the entire project lifecycle. BIM enables designers, engineers, and contractors to work from a single, coordinated model, minimizing errors and enhancing the accuracy of structural designs....
Why Structural BIM?
When it comes to designing the structural framework of a building, precision is everything.
With Structural BIM, every component is modeled accurately and fully integrated with
architectural and MEP systems, significantly reducing clashes and rework.
Key Benefits of Structural BIM
✔
Improved Accuracy
Create highly detailed and accurate models that eliminate ambiguities in structural design.
✔
Enhanced Collaboration
Work seamlessly with architects, MEP engineers, and contractors using a single coordinated BIM model.
✔
Early Clash Detection
Identify and resolve design conflicts before construction begins, saving time and cost.
✔
Material Optimization
Perform accurate quantity takeoffs to minimize waste and optimize material usage.
✔
Risk Mitigation
Reduce structural risks by analyzing load-bearing capacities and critical parameters directly in the BIM model.
Our Structural BIM Services
At BIMagine Interiors, we provide comprehensive Structural BIM services that ensure your project’s
structural design is accurate, efficient, and aligned with all other disciplines. Our approach is
rooted in collaboration, bringing architects, structural engineers, and contractors together on
one coordinated platform.
01
3D Structural Modeling
Our team creates detailed 3D models of the building’s structural framework, including
foundations, columns, beams, trusses, and slabs. These models are fully coordinated with
architectural and MEP systems for seamless integration.
02
Clash Detection & Coordination
We identify and resolve conflicts between structural systems and other building disciplines
before construction begins, preventing costly delays and rework on-site.
03
Quantity Takeoff & Cost Estimation
By extracting data directly from the BIM model, we provide precise quantity takeoffs for
concrete, steel, and other structural components, supporting accurate cost estimation and
budgeting.
04
Fabrication Drawings & Documentation
Detailed shop drawings and fabrication documents are generated directly from the BIM model,
ensuring accuracy and consistency between design intent and on-site construction.
05
Our Structural BIM Process
We follow a systematic and collaborative BIM workflow that integrates design development,
analysis, and construction documentation into a streamlined, efficient process.
Our BIM Process
1. Project Discovery & Requirement Gathering
We start by understanding the specific needs of your project, identifying design challenges, and aligning structural elements with your architectural vision.
2. 3D Structural Model Creation
Our team creates a highly detailed 3D structural model, ensuring all key components are accounted for, including load-bearing walls, columns, beams, slabs, and trusses.
3. Analysis & Design Iteration
We perform structural simulations and analysis to validate the design, making adjustments as necessary to optimize performance and safety.
4. Coordination & Clash Detection
The structural BIM model is integrated with other disciplines, including architectural and MEP systems. We conduct clash detection to resolve any conflicts before construction.
5. Documentation & Fabrication Support
Finally, we provide complete construction documentation and fabrication drawings, ensuring your project moves smoothly from design to construction.
Industries We Serve
- Commercial Buildings
- Residential Complexes
- Industrial Facilities
- Infrastructure Projects
- Healthcare and Education Institutions
From multi-story office buildings to industrial warehouses, we ensure your project’s structural design is safe, compliant, and optimized for performance.

Why Choose BIMagine Interiors for Structural BIM?
Experienced Team
Our team consists of skilled structural engineers and BIM specialists with extensive experience in delivering accurate and reliable models.
Advanced Tools
We use the latest Autodesk Revit, Tekla, and Navisworks software for precise structural modeling and coordination.
Collaborative Workflow
We prioritize collaboration across all disciplines, ensuring that structural designs are fully integrated with architectural and MEP systems.
Cost-Effective Solutions
By optimizing materials and reducing rework, our BIM services save you time and money.
Ready to Elevate Your Structural Design?
Let us take your structural design to the next level with BIM technology. Contact us today to learn more about how our Structural BIM services can benefit your next project.
Contact Us




